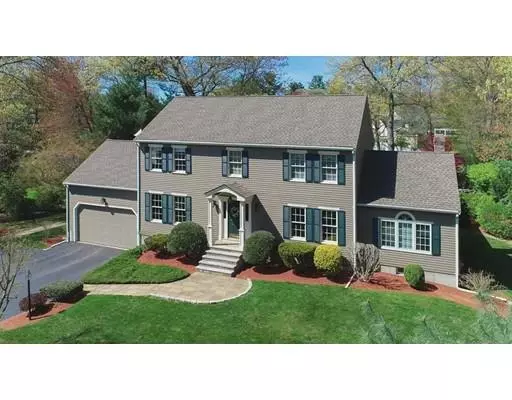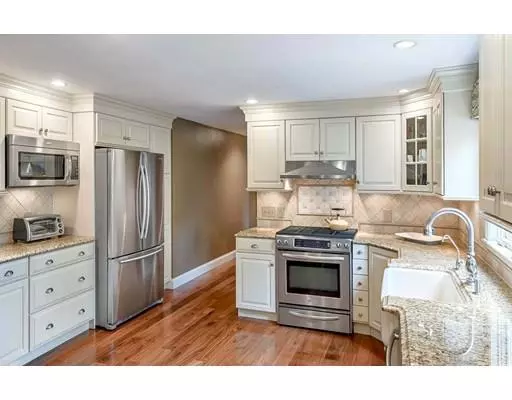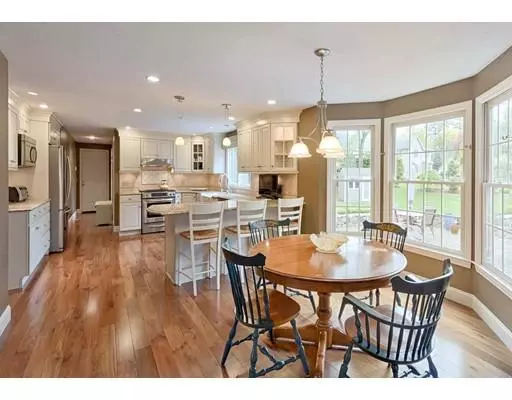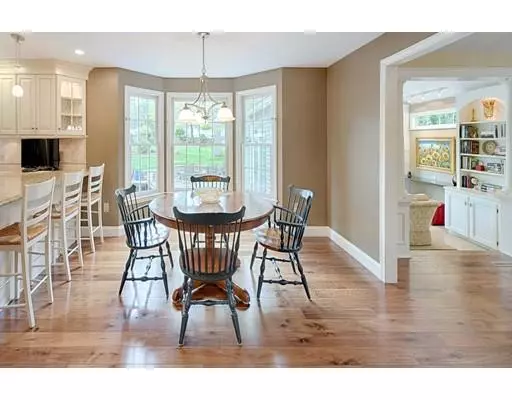$815,000
$829,900
1.8%For more information regarding the value of a property, please contact us for a free consultation.
4 Beds
2.5 Baths
2,680 SqFt
SOLD DATE : 07/29/2019
Key Details
Sold Price $815,000
Property Type Single Family Home
Sub Type Single Family Residence
Listing Status Sold
Purchase Type For Sale
Square Footage 2,680 sqft
Price per Sqft $304
Subdivision Liberty Estates
MLS Listing ID 72501738
Sold Date 07/29/19
Style Colonial
Bedrooms 4
Full Baths 2
Half Baths 1
HOA Fees $6/ann
HOA Y/N true
Year Built 1992
Annual Tax Amount $11,529
Tax Year 2019
Lot Size 0.570 Acres
Acres 0.57
Property Description
Meticulously maintained and beautifully updated, this pristine 11 room home offers a majestic setting in Southborough's coveted Liberty Estates neighborhood. Gorgeous walnut hardwood floors recently installed in the 1st floor compliment the fully renovated kitchen with custom cabinets, granite counters, SS appliances & farmers sink. From the kitchen, view a roaring fire in the family room fireplace and enjoy its soaring cathedral ceilings. The sunroom/library addition offers stunning built-in cabinetry and elliptical windows with French doors that lead to a magnificent patio with exquisite stone walls, fire pit, professional landscaping and a variety of ornamental trees. The finished dry LL features a huge recreation & exercise room. Additional updates include new carpets in 2nd floor (2017), master & main bath renovations (2013) new HVAC with 2 A/C condensers (2010) & new roof (2010). Great commuter location near MBTA, Mass Pike and enjoy amenities at nearby Hopkinton State Park.
Location
State MA
County Worcester
Zoning RB
Direction Southville Road to Liberty Drive to Constitution.
Rooms
Family Room Cathedral Ceiling(s), Flooring - Hardwood
Basement Full, Finished, Interior Entry
Primary Bedroom Level Second
Dining Room Flooring - Hardwood, Chair Rail, Wainscoting
Kitchen Flooring - Hardwood, Dining Area, Countertops - Stone/Granite/Solid, Cabinets - Upgraded, Recessed Lighting, Remodeled, Stainless Steel Appliances, Peninsula
Interior
Interior Features Ceiling Fan(s), Countertops - Stone/Granite/Solid, Recessed Lighting, Sunken, Closet, Home Office, Sun Room, Media Room, Study, Game Room, Exercise Room
Heating Forced Air, Natural Gas, Ductless
Cooling Central Air, Ductless
Flooring Tile, Carpet, Hardwood, Flooring - Hardwood, Flooring - Stone/Ceramic Tile, Flooring - Wall to Wall Carpet
Fireplaces Number 1
Fireplaces Type Family Room
Appliance Range, Dishwasher, Disposal, Microwave, Refrigerator, Range Hood, Gas Water Heater, Plumbed For Ice Maker, Utility Connections for Gas Range, Utility Connections for Electric Dryer
Laundry Flooring - Hardwood, Electric Dryer Hookup, Washer Hookup, First Floor
Exterior
Exterior Feature Rain Gutters, Storage, Professional Landscaping, Sprinkler System, Fruit Trees, Stone Wall
Garage Spaces 2.0
Fence Invisible
Community Features Public Transportation, Shopping, Park, Walk/Jog Trails, Golf, Medical Facility, Conservation Area, Highway Access, House of Worship, Private School, Public School, T-Station, Sidewalks
Utilities Available for Gas Range, for Electric Dryer, Washer Hookup, Icemaker Connection
Roof Type Shingle
Total Parking Spaces 6
Garage Yes
Building
Lot Description Easements
Foundation Concrete Perimeter
Sewer Private Sewer
Water Public
Architectural Style Colonial
Schools
Elementary Schools Finn/Wood/Neary
Middle Schools Trottier
High Schools Algonquin
Others
Acceptable Financing Contract
Listing Terms Contract
Read Less Info
Want to know what your home might be worth? Contact us for a FREE valuation!

Our team is ready to help you sell your home for the highest possible price ASAP
Bought with Caroline Caira • RE/MAX On the Charles






